Smart Shower Design Tips for Small Bathroom Renovations
Designing a small bathroom shower requires careful consideration of space utilization, style, and functionality. Effective layouts can maximize limited square footage while maintaining comfort and aesthetic appeal. Various configurations, such as corner showers, walk-in designs, and shower-tub combos, offer versatile options suited for compact spaces. Proper planning ensures accessibility and ease of movement, making small bathrooms both practical and visually appealing.
Corner showers make use of often underutilized space, fitting neatly into a bathroom's corner. They are ideal for small bathrooms as they free up central floor space and can be customized with glass enclosures or curved doors for a sleek look.
Walk-in showers provide a seamless and open feel, eliminating the need for doors or curtains. They often incorporate frameless glass and minimalistic fixtures, creating a sense of spaciousness in tight quarters.
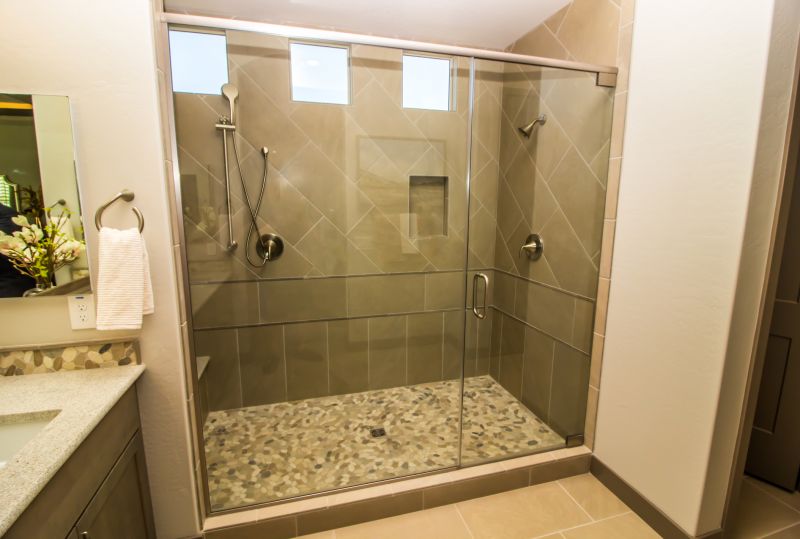
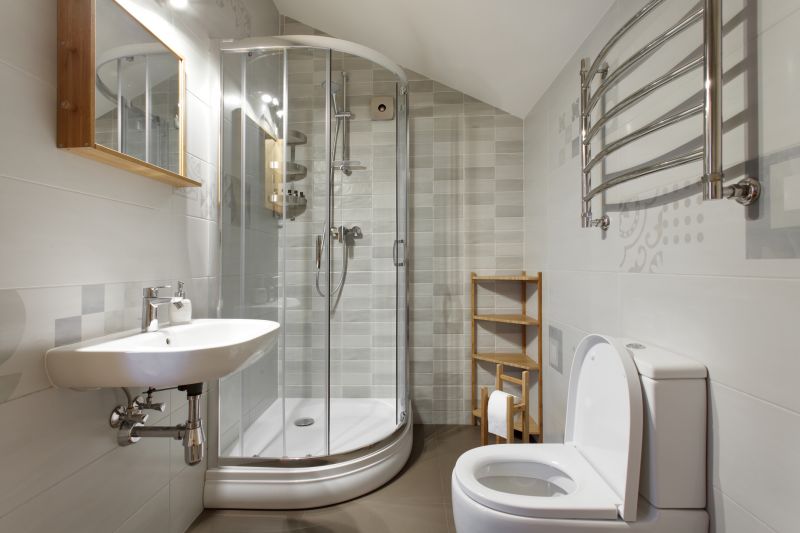
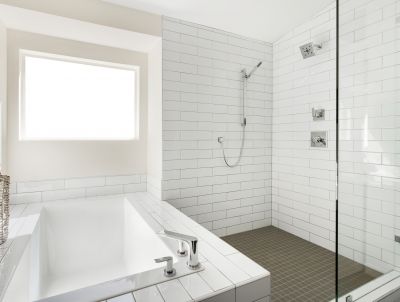
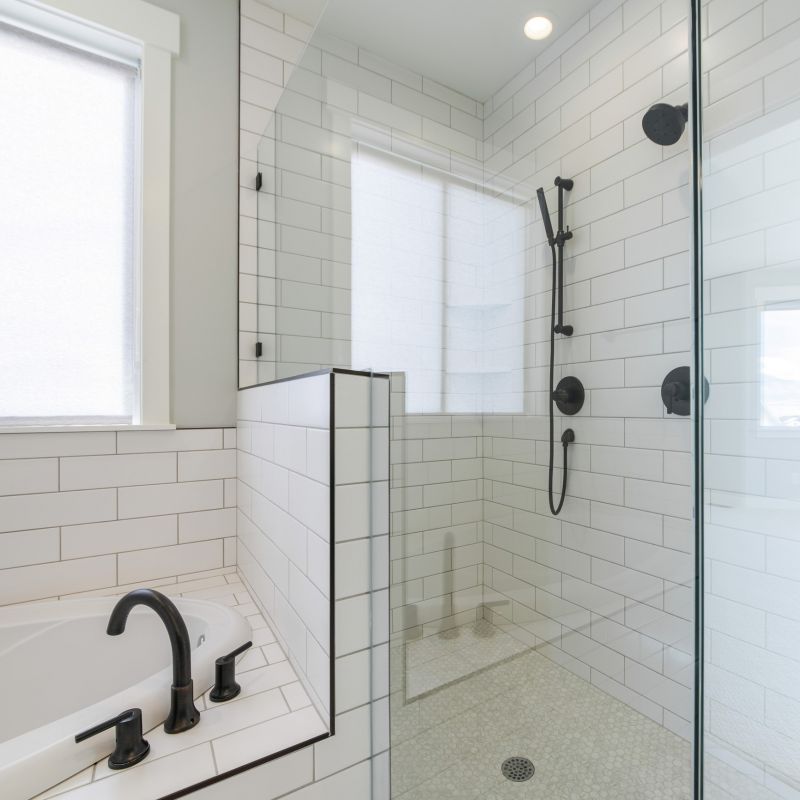
Choosing the right shower layout in a small bathroom involves balancing space constraints with design goals. Glass enclosures can enhance the sense of openness, while clear glass panels prevent visual clutter. Incorporating built-in shelves or niche storage maximizes functionality without sacrificing space. Additionally, selecting compact fixtures, such as wall-mounted controls and slim-profile showerheads, contributes to a streamlined appearance. Lighting also plays a crucial role; well-placed lighting can make a small shower feel larger and more inviting.
| Layout Type | Advantages |
|---|---|
| Corner Shower | Utilizes corner space efficiently, customizable shapes, compact footprint |
| Walk-In Shower | Creates open feel, easy accessibility, minimal hardware |
| Shower-Tub Combo | Versatile for small bathrooms, combines bathing and showering |
| Shower with Sliding Doors | Space-saving door mechanism, prevents water splashes |
| Open Shower with Niche Storage | Maximizes storage without clutter, modern aesthetic |
Innovative ideas for small bathroom showers include the integration of multi-functional fixtures, such as combined showerheads with adjustable settings and built-in seating. Using light colors and reflective surfaces can enhance the perception of space, making the bathroom appear larger. Choosing a monochromatic palette or subtle patterns in tiles also contributes to a cohesive and spacious look. Proper ventilation is essential to prevent moisture buildup and maintain a fresh environment, especially in compact areas.
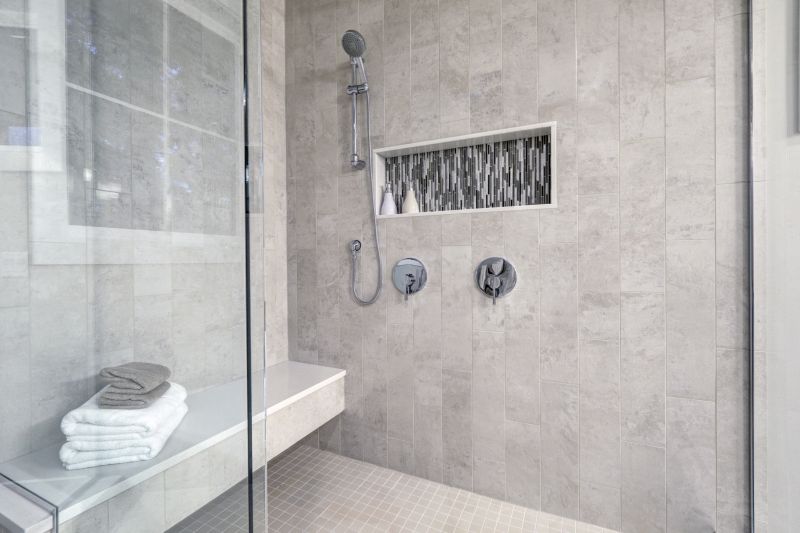
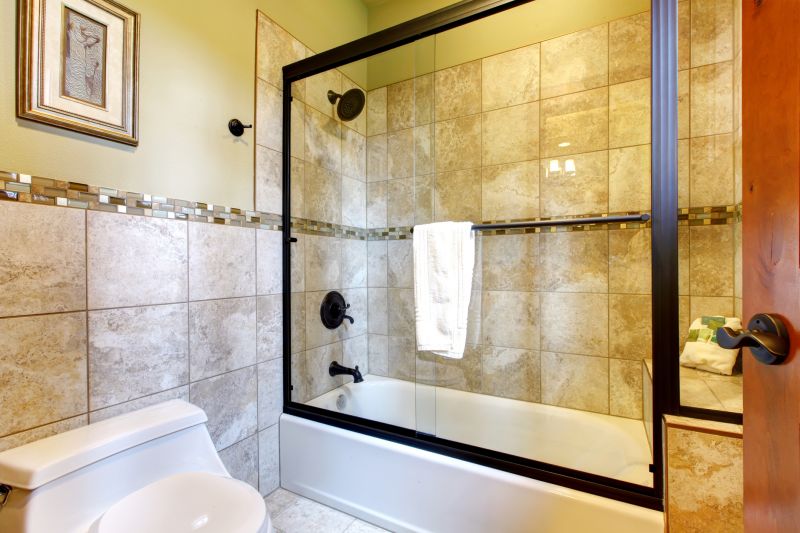
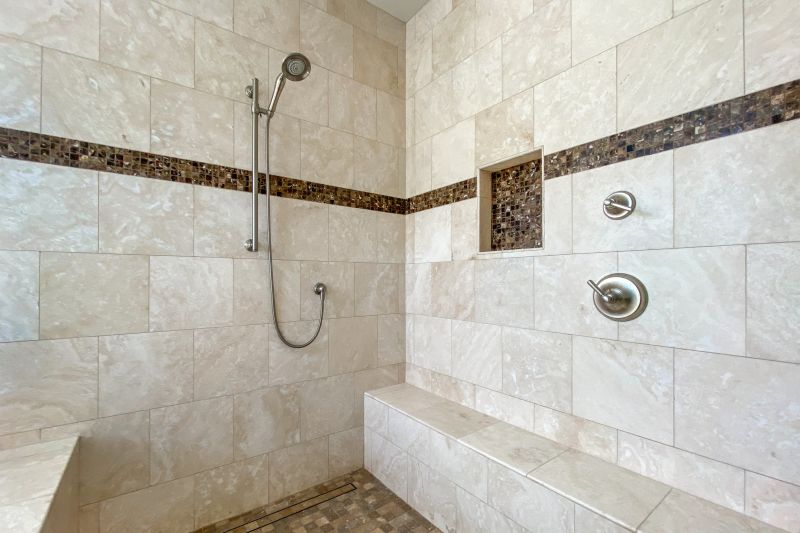
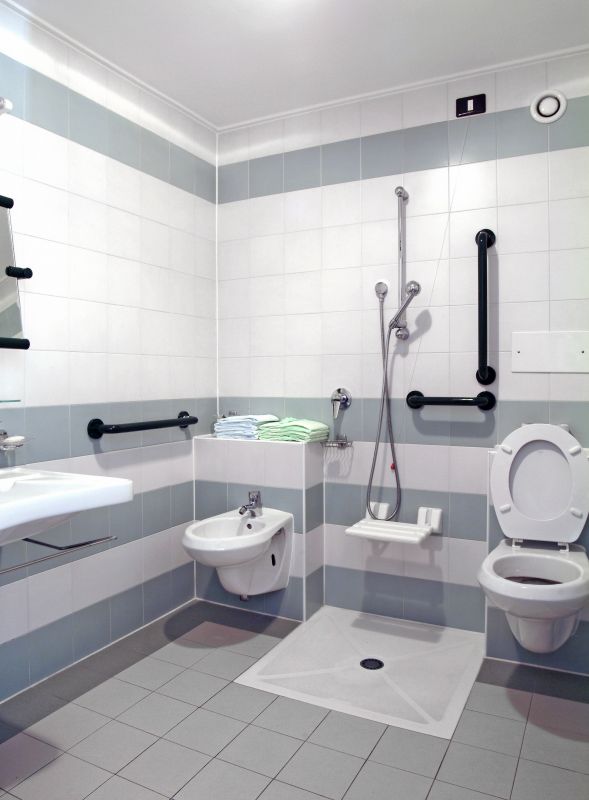
Designing small bathroom showers involves a strategic approach to space planning and aesthetic choices. Prioritizing transparency with glass, optimizing storage solutions, and selecting space-efficient fixtures contribute to a functional and stylish environment. The goal is to create a shower space that feels open and comfortable, despite size limitations. Proper planning and creative design elements can transform even the smallest bathrooms into practical, attractive spaces that meet everyday needs.





